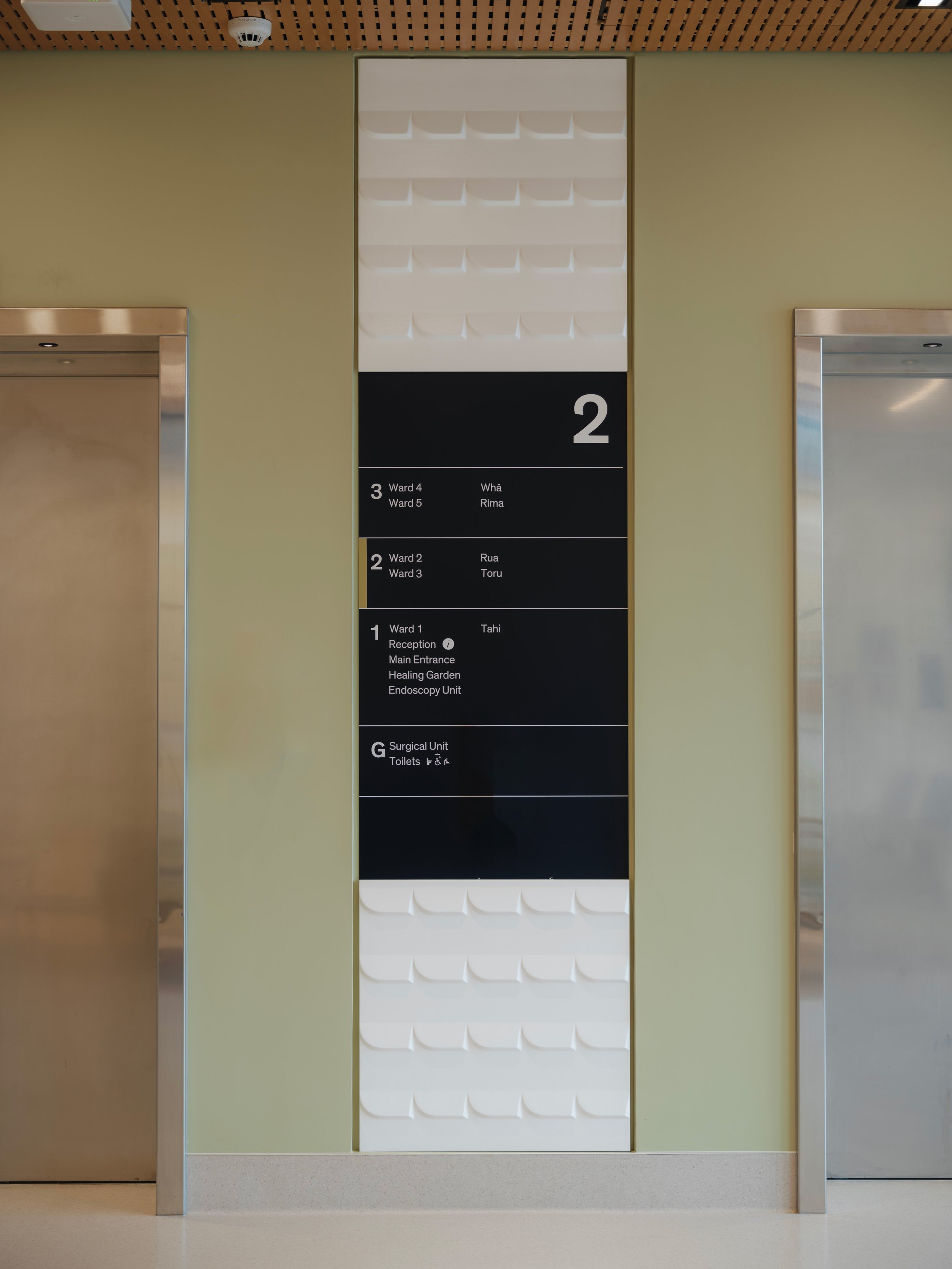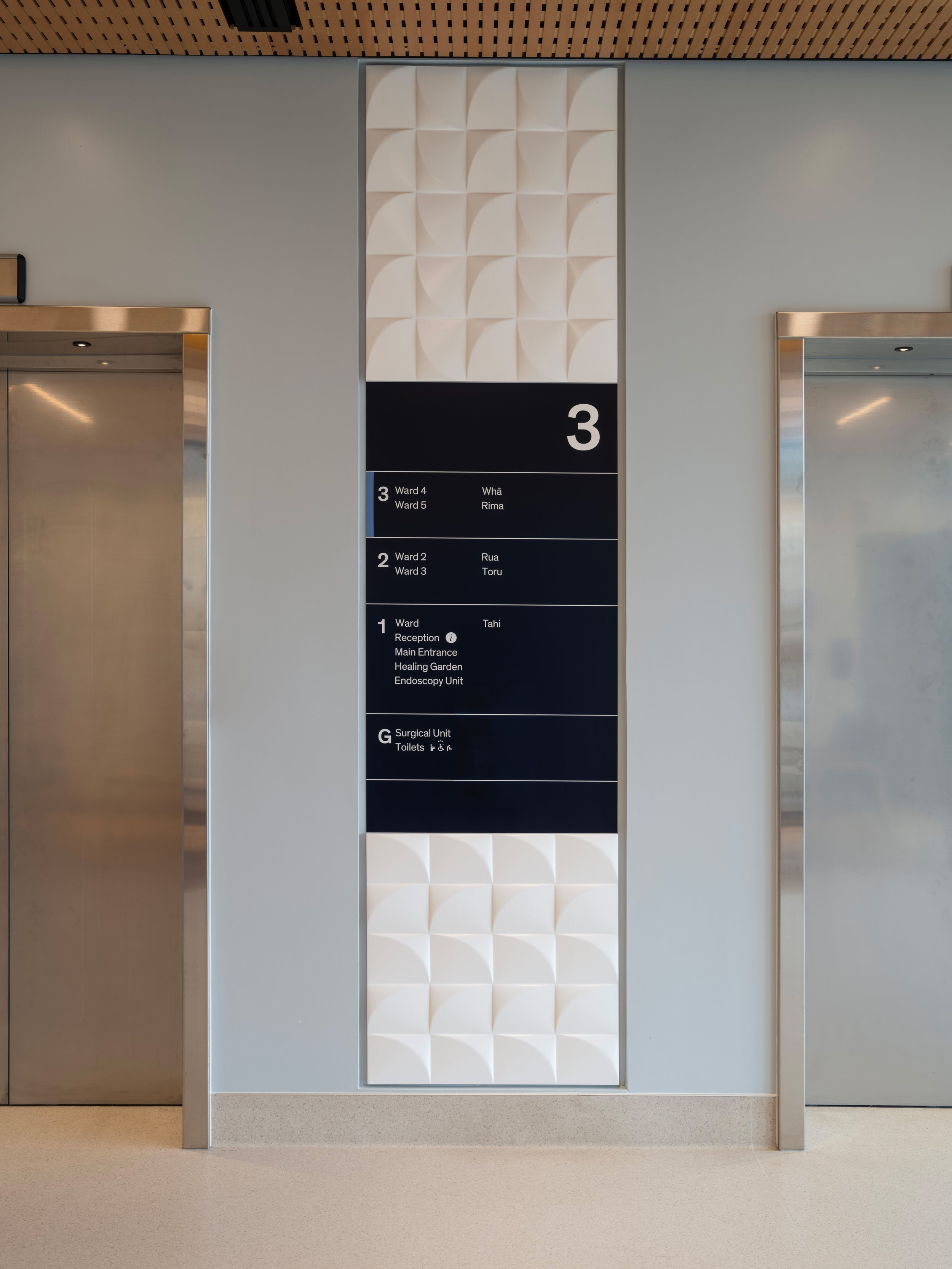
Project Details
Overview
| Client | Te Whatu Ora |
| Sector | Healthcare |
| Discipline |
Wayfinding Strategy Sign System Design CUltural Narrative Interpretation |
| Design Collaborators |
Jasmax HUAMI |
| Status | Complete 2024 |
Tōtara Haumaru, a world-class elective surgery centre at North Shore Hospital, features eight theatres, an Endoscopy unit with four procedure rooms, and five inpatient wards totalling 150 beds. It also boasts a healing garden within an interior courtyard, promoting wellbeing and respite for all users.
During the project’s wayfinding strategy phase, early insights revealed an opportunity to integrate wayfinding cues with expressions of the building’s cultural narrative. Working with the cultural framework developed by HAUMI, we crafted a pattern language to articulate the site’s intrinsic cultural narrative.
This pattern language, inspired by the bird life endemic to the levels of the tōtara, unfolds as experiential moments throughout the building. From welcoming gestures to defining significant thresholds, such as transitions between public and private spaces, the patterns adorn various elements like foyer walls, corridor thresholds, nurse stations, and ward room furniture.
Designed for adaptability, the pattern language finds expression in diverse mediums, including wall treatments, manifestations, etched timber, soft furnishings, and 3D forms cladding reception desks and feature walls. Its integration into the architectural fabric required close coordination with specialists in architecture, interiors, and landscape design to fully realize the narrative.
As a wayfinding aid, this patternation, complemented by a distinct color palette for each level, facilitates orientation within Tōtara Haumaru, aiding visitors in navigating the facility seamlessly.
Northshore Hospital
Tōtara Haumaru














